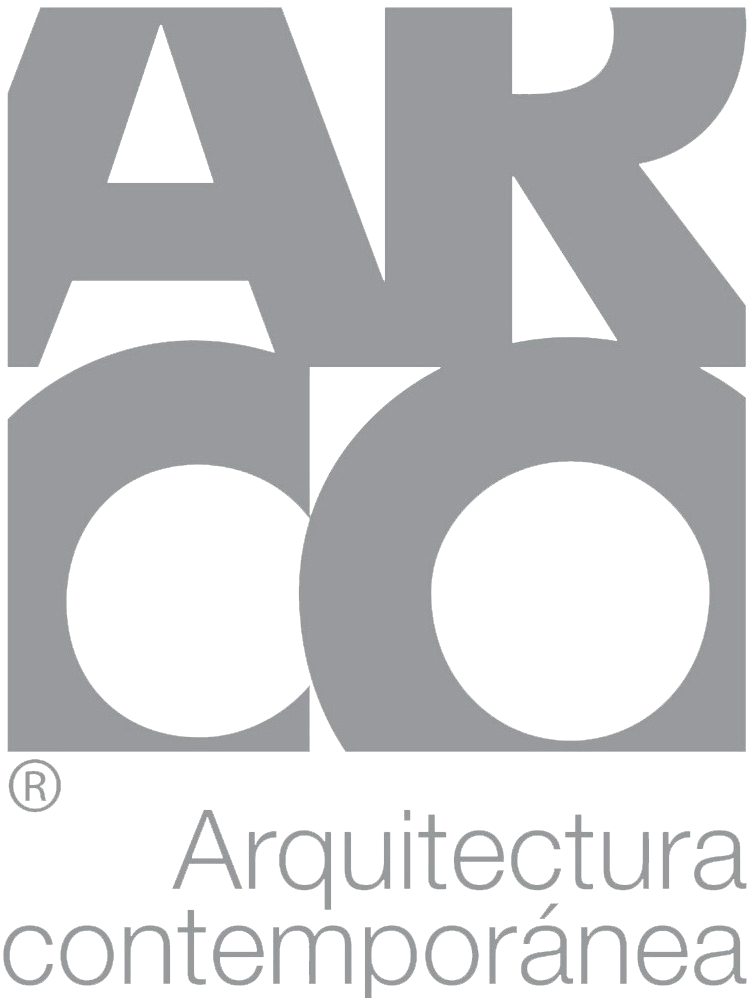Adamá Lab
The Adamá LAB plaza was created as part of i.d.e.a. Lab, a successful recreational project that ARCO Arquitectura Contemporánea carried out for the Colegio Israelita de México.
The project has an area of growing beds, medicinal gardens, a small greenhouse for hydroponics, composting areas and a green corner, which is an area dedicated to the processing of the food that is grown. The concept of this space is for students of any age to get involved in organic farming, from planting to having a real product that was processed and then being able to eat it.
For the design, ecological finishes were used, such as the permeable concrete floor, a vitreous coating (ekol) was used in the stands and benches, which is composed of reused materials and has the quality of not allowing the surface temperature to rise. For the orchards, synthetic deck, paints and ecological waterproofing were used to avoid altering the pH of the crops.
The green corner is made up of a steel structure, windows and a light roof that houses a kitchen and wine cellar. Inside, the materials and facilities are exposed: concrete and steel.
According to the needs of the school, a panoramic cabin elevator is installed that connects the auditorium to the plaza for people with disabilities. Although the main use of this space is cultivation, the architects proposed a configurable space, versatile for all types of outdoor activities, since this area can host cultural events, painting exhibitions, sculpture and various workshops, becoming a point meeting for students, teachers and parents.
Photography: Jaime Nvarro
Location
CDMX
Area
340m²
Date
2019






















