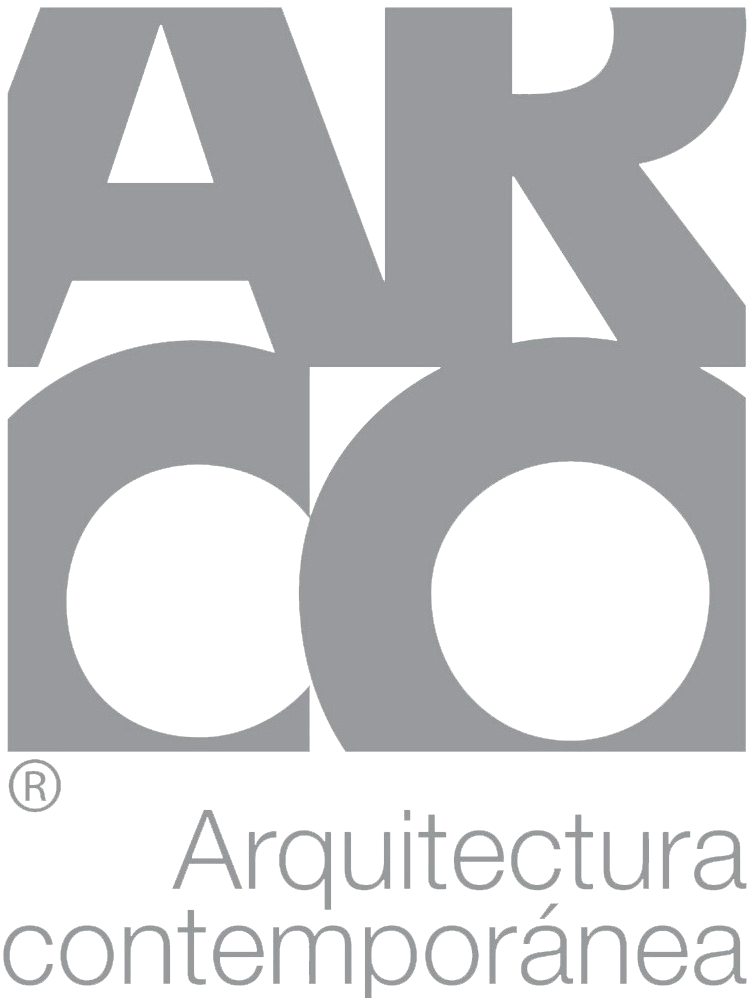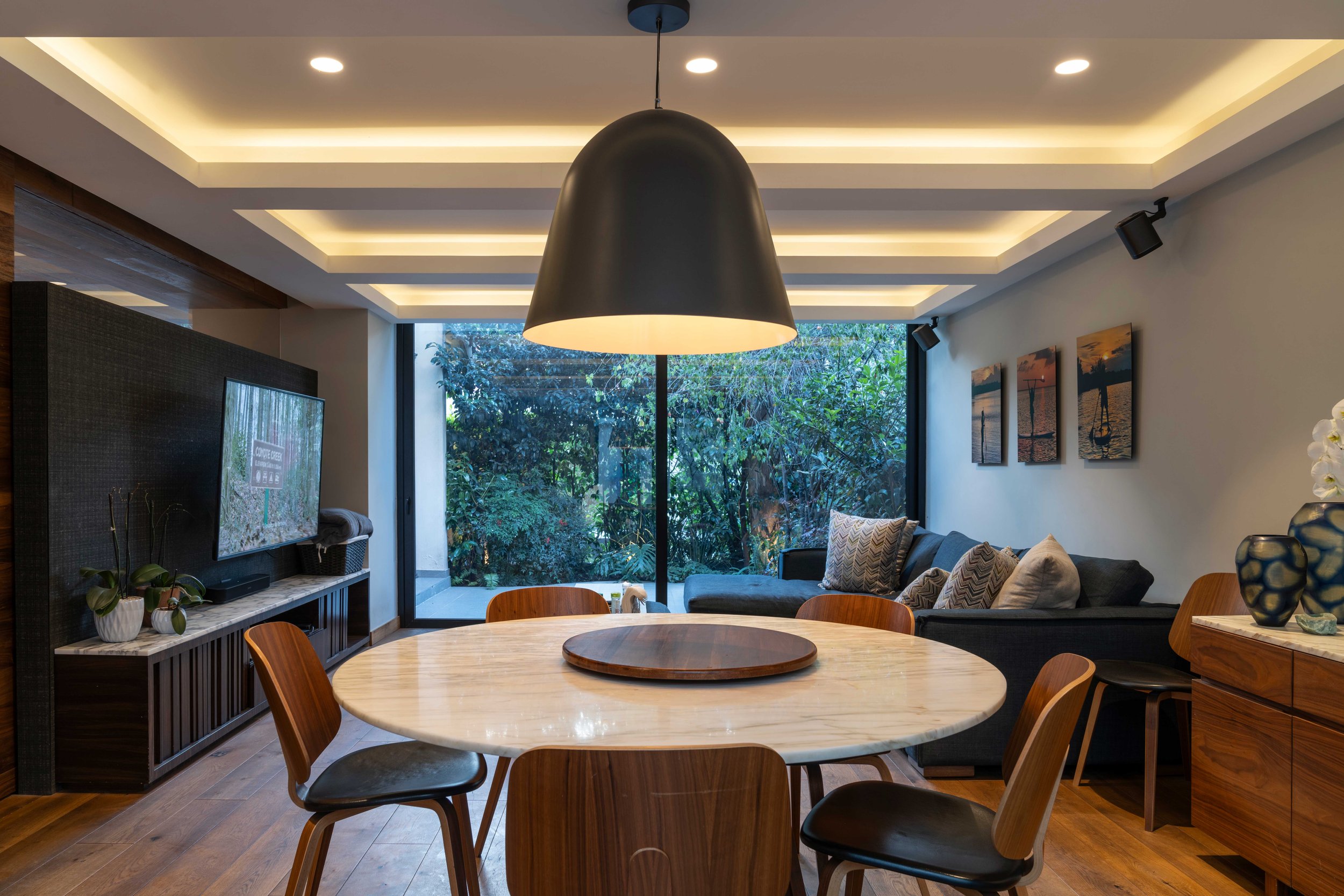Casa KF
This project presented us with the great opportunity to participate in the remodeling of a house built in the 80s and transform the existing spaces according to the requirements, activities, dreams and tastes of the new inhabitants.
The first step was the reorganization of the architectural program that led us to make several moves to make better use of the areas and generate new spaces to accommodate other activities not considered in the original program.
The starting point of the design is marked by the main staircase, which is the axis that connects the 3 levels of the house. A walnut wood band that acts as a slat runs through the three floors giving a unique and geometric movement to this space, creating a sense of continuity and connection from the hall to the upper floor.
The spaces are formed by means of different panels formed through walls, glass, doors and planes that receive the different materials and play with each other to create geometric compositions that give personality to each of the areas. The use of wood between floors, walls and ceilings intensifies the warmth we needed to frame the homely atmosphere. The black granite floor with its attractive grain, not only provides fluidity but also an interesting contrast.
The living room takes advantage of its double height and the connection with the side garden patio, achieving a generous spaciousness flooded with natural light that reaches the family room, which is located on the upper floor and communicates via a balcony with the lower level. The social areas were organized on the first level, while the private areas were distributed on the second level, which was preferred not to be so isolated in order to take advantage of the outdoor terrace with a firepit for meetings with family and friends.
The new project resulted in multiple social spaces for living and socializing according to the activities of all family members.
Location
CDMX
Area
638.65 m²
Date
2018




























