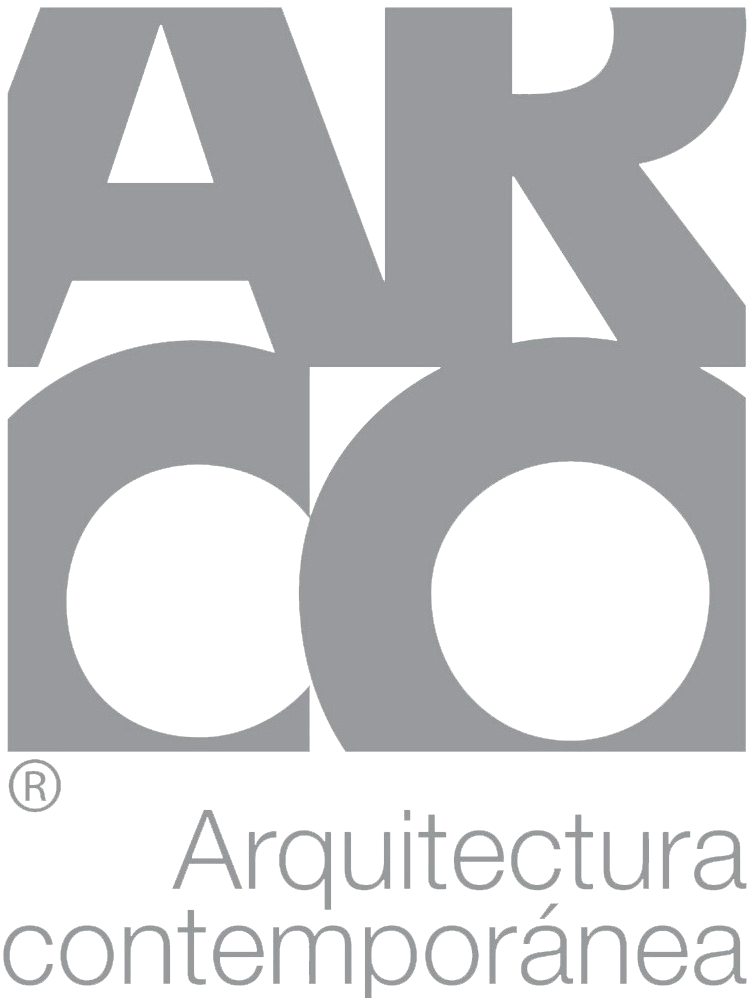Casa Ahuhuetes
ARCO Arquitectura Contemporánea participated in the interior design of a residence located in Bosques de las Lomas, designed by Architect Vicente Garcia Etchegaray of the Arquitectura Uno 618 office. The project is made up of spacious and contemporary spaces that take advantage of the great heights and available natural lighting become cozy thanks to the materials used and the furniture that was chosen and designed.
The entrance to the house ends with a walnut wood lambrin with 2 buttresses, the circulation is marked with a cream ivory marble floor to distinguish it from the living areas, which is reflected with horizontal planes in the ceiling.
The social area of the ground floor (Living Room, Dining Room, Breakfast Room and Family) is integrated thanks to the fact that it establishes a link between the triple heights of the house through a wall with a concrete finish along it, the floor of walnut staves and the arrangement of the furniture.
The transition through the dining room is discreet thanks to the design of ceilings and lighting, finishing with a screen made of rectangles made of walnut wood and red lacquer, which serves as a division without having to be a wall. This piece gives a lot of movement to the space and breaks with the rigidity and order of the areas.
Access to the Toilet and Kitchen is hidden thanks to a walnut wood lambrin whose horizontality is accentuated by gaps in it, which surrounds the metal column at its end, and which releases it at the back and bottom, to give it lightness. , and behaves like a band that runs along the walls and the column.
The house has 3 levels that can be accessed by 2 flights of metal stairs with ivory cream marble treads, the unifying element of the vertical circulations is a green wall that goes up to the 3rd level and ends with a cantilevered ceiling. of the same color that can be seen from any social area of the house.
On the 2nd level are the secondary bedrooms and the family room, a space that has the TV cabinet located against the aforementioned concrete wall, the area is delimited on the sides by tempered glass railings towards the voids generated by the double heights. . The staircase on the 2nd level is hidden by a lattice of white lacquered wooden pallets, achieving an effect of privacy given the monumentality of the space.
From here you can better appreciate the spectacular double heights of the house, the natural lighting it receives and the 3-story concrete wall that has buttresses to bathe it in light at night. The 3rd level houses a lobby that also functions as a work area set by the green wall and ceiling. The master bedroom has a large bathroom and dressing room, and is completed by a terrace overlooking the garden.
Photography: Jaime Navarro
Location
CDMX
Area
420 m²
Date
2007












