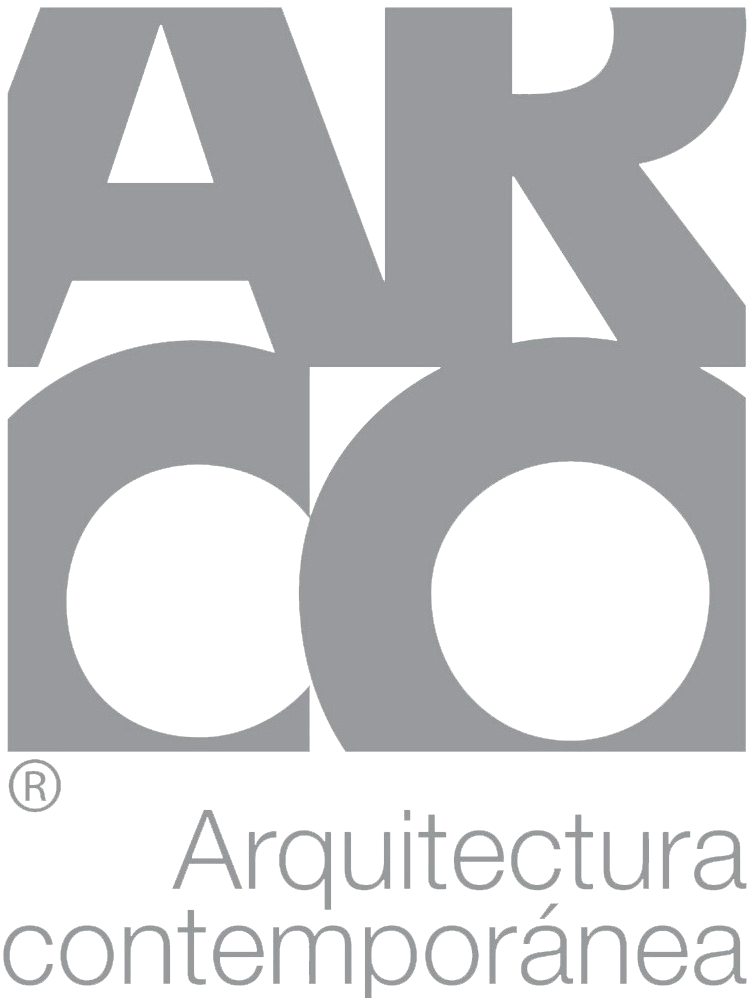Casa LC
This house is located within an exclusive residential development in Mexico City that has an excellent golf course. It is located in one of the areas with the greatest economic growth in recent years, but its design has allowed it to maintain the necessary privacy to give its residents the necessary security and tranquility. The location of the house is privileged and there are fantastic landscapes around it.
The remodeling project proposed for this house was a great challenge that combined the integration of the interior and exterior with important changes that gave a warmer and more contemporary atmosphere to the entire space, as well as a modification in the architectural program to incorporate a new bedroom. The original design already had large windows that were respected to take advantage of the views and the entry of natural light.
The main façade had important modifications since one of the main points was to add elements that limited the passage to the interior, giving greater privacy. The garage was modified with a T-shaped metal structure and metal pergolas. In addition, two columns made of archaeological stone were incorporated that make a geometric game in front of the windows.
At the main entrance, the hallway has a reflecting pool next to it that communicates vertically with a window that was placed on the façade to highlight the invitation to a space of peace and tranquility. The combination of elements and materials on the exterior resulted in the new image that the house required in a perfect balance of harmony, sensitivity and warmth.
The interior has generous double-height spaces that, combined with the large openings on both facades, have excellent natural lighting and take advantage of the views. The stairs lead to a bridge that separates the private area. Towards one end is the master bedroom and towards the other the rest of the bedrooms and a living room.
Inside, the finishes were selected to maintain congruence with the combination of materials used on the outside and also achieve excellent contrast in all spaces. Marble, wood, glass and some metallic elements are what stand out when touring the splendid interiors of the house.
One of the most attractive spaces is the dining room. In the room, the double height and the large windows immediately lead the view to the rear garden and the lake. In this space, harmony was achieved with the appropriate selection of colors for the walls, as well as the tones of the wood and curtains, which is complemented by a precise lighting design. The space is divided by a fireplace that frames the passage to the dining room. The furniture was selected to meet the functions of this area and accentuate the contemporary atmosphere of the entire project.
Photography: Jaime Navarro
Location
CDMX
Area
705 m²
Date
2010 - 2011
















