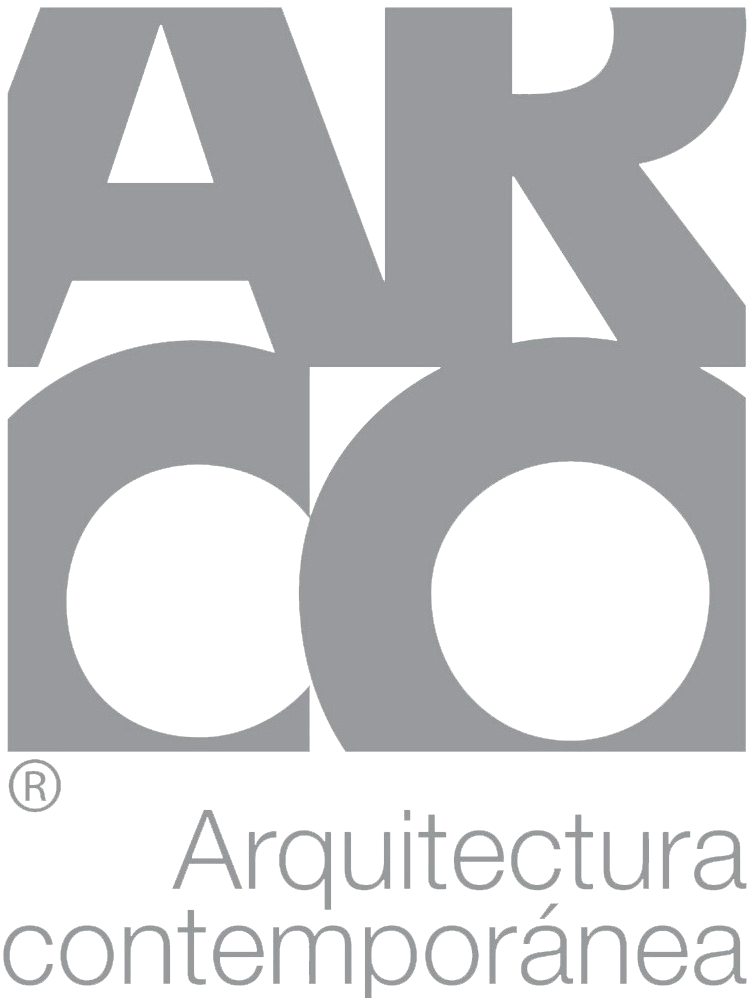Casa Sauces
Remodeling and expansion of a residence built in the 70s located in Bosques de las Lomas in Mexico City. In the project, all the details of architectural value were rescued and integrated into a new contemporary proposal, in which the objective was to achieve a greater relationship between the interior and exterior, as well as better use of space.
Elegance, functionality and large entrances of light were the axes on which the new interior proposal was based. The greatest possible privacy was sought on the main façade, which was also compensated with the total opening on the rear façade that opens completely towards the garden to make the most of the views.
The program was resolved into different levels, on the main one the social areas are located, half a level above the master bedroom and a family room. Half a level down are the secondary bedrooms that share a separate living room. In the private areas, the greatest structural intervention was made, a patio was closed to make the bedrooms larger and a terrace in the master bedroom, which also has a fireplace and an excellent view of the garden.
The result is a house with generous double-height spaces and large mid-levels with well-defined lines. In all spaces there are visual finishes framed by important pieces of art. The purity of the white color, the luminosity of the marble and limestone, as well as the dark tones of the wood are the balance of harmony that was achieved both inside and outside. The garden has Zen details and a pond with fish and plants.
The lighting was specially designed for each space, respecting the existing slab and trying to gain the greatest height in the areas using only suspended luminaires. It is fully automated with AMX and Lutron controls for audio and video distributed in all areas, for greater comfort and proper use of energy.
Photography: Jaime Navarro
Location
CDMX
Area
575 m²
Date
2007
















