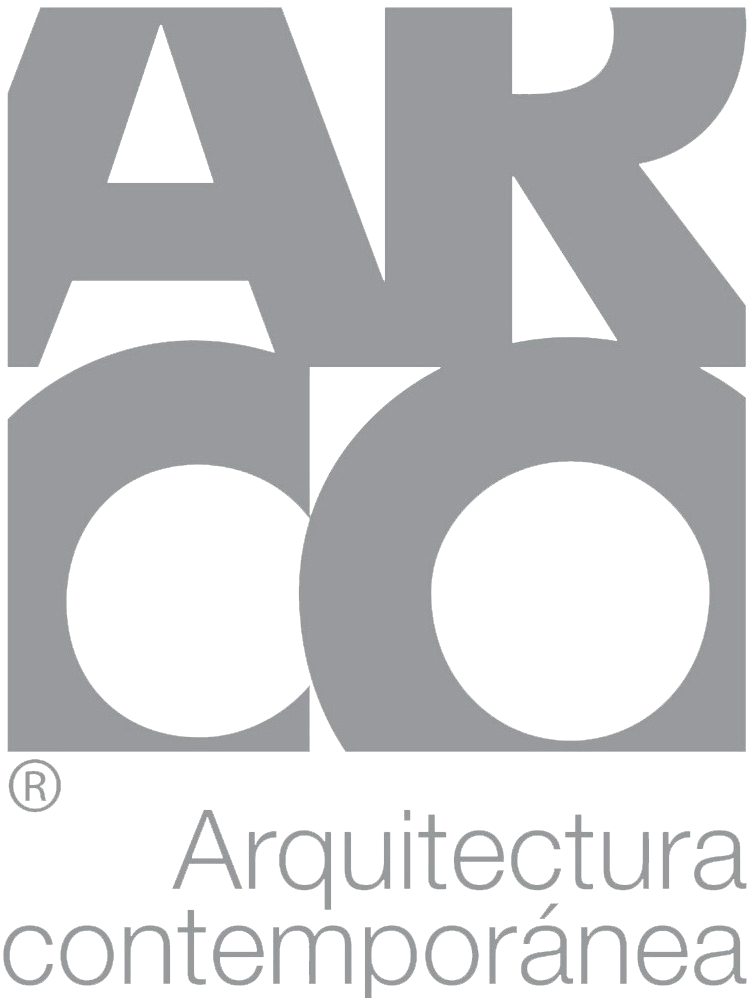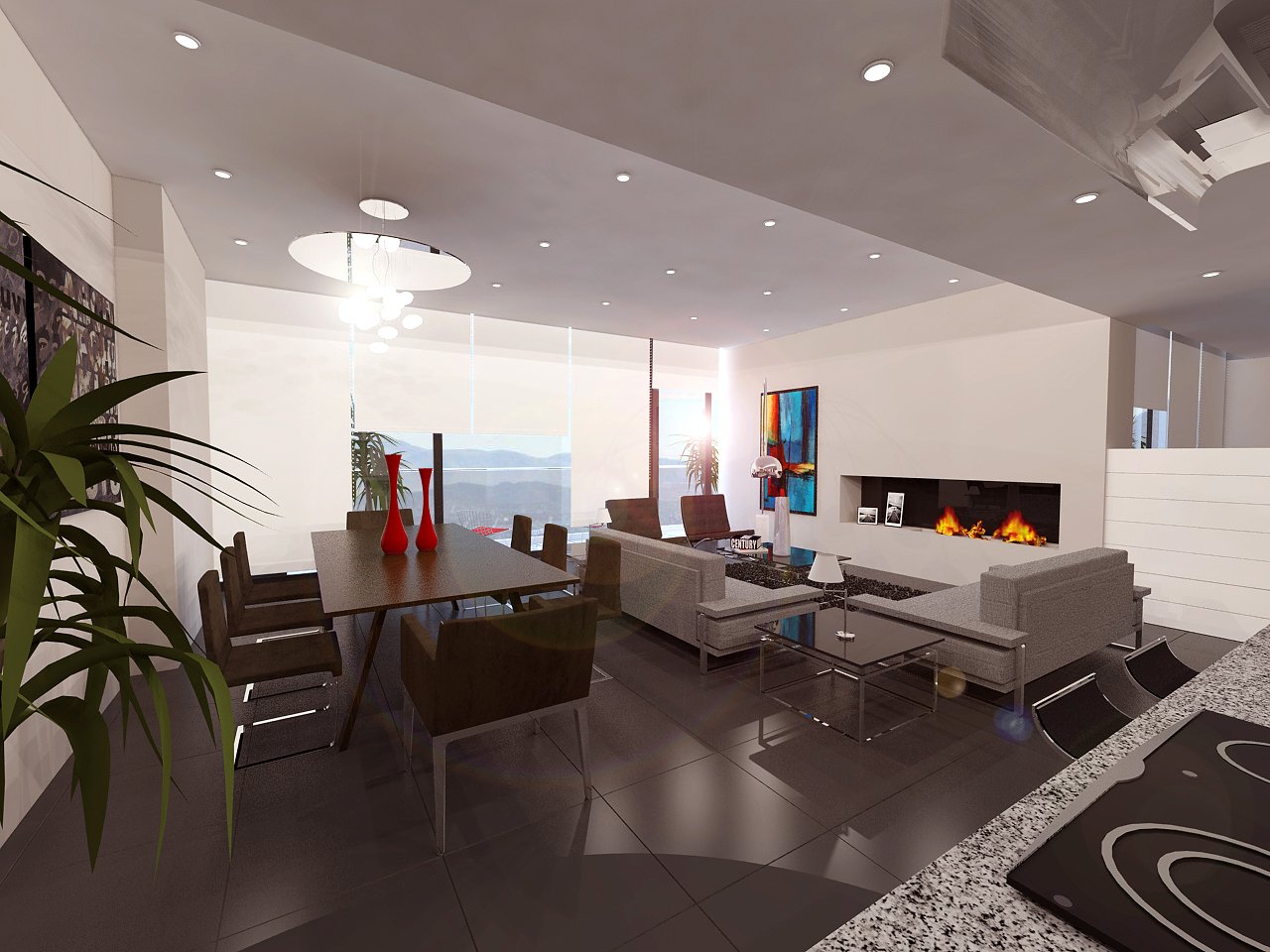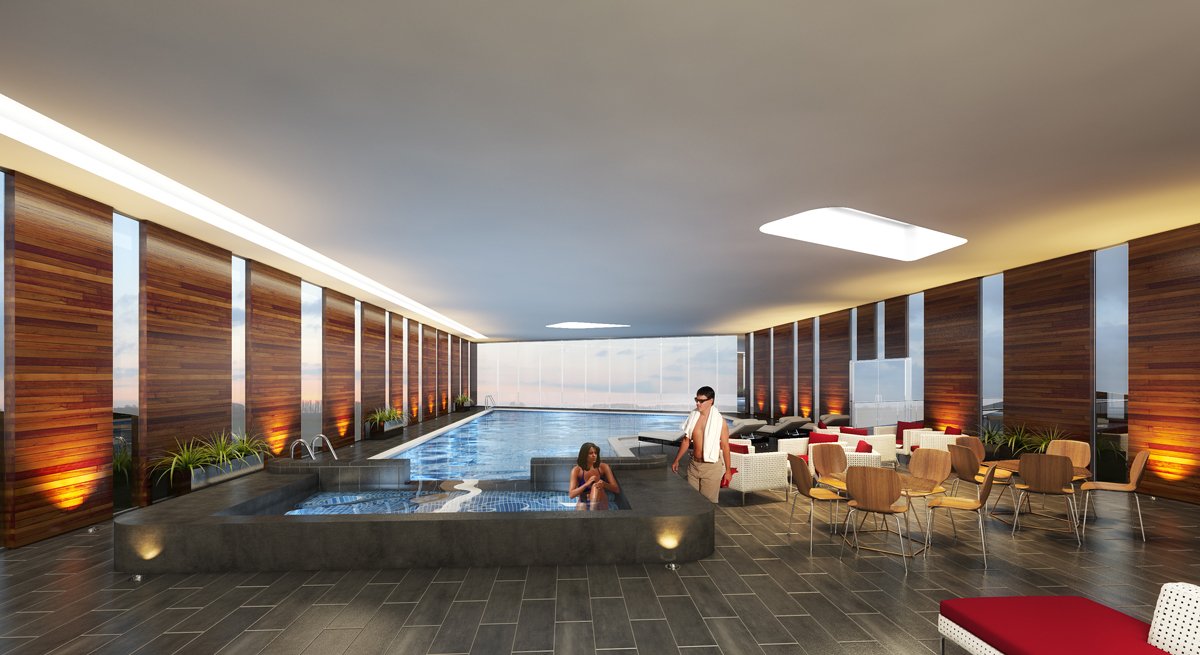Cenit 2
The Cenit 2 project aims to become an emblematic element of the city of Chihuahua, taking advantage of the privileged location of the land where it will be built, which is located in an area where most of the reference buildings mark a constant horizontality in the environment. ARCO Arquitectura Contemporánea was one of those selected to participate in this invitational competition and this is the proposal it presented. The project is made up of two magnificent towers of 27 levels each, the first will be located in the upper part that are united by a central park that runs along the land taking advantage of the views. The objective of the design was to guide, the 88 departments that each tower has, to the south-east so that the service areas face north. A series of technologies and studies were incorporated, applied directly to each tower, which, together with the correct orientation, result in a sustainable condominium residential development, with controlled energy consumption and the best use of all resources.
The design of the towers emphasizes their verticality, creating a sensation of movement towards the sky and generating an attractive geometry with interesting intersections to give movement and solar protection to the facades. The top of the towers is a cover to house the solar cells. The circulations to the apartments are a dynamic game of double heights and bridges, which visually connect to vertical gardens and are repeated every 5 levels.
Each tower has its common areas located inside and both share the park, the party room and the pool with SPA. The party room can be integrated with a plaza to enjoy outdoor events. The park is the central axis of the project and will have attractions for all audiences, such as: a running and cycling track, children's play areas, barbecue and lounge areas, all designed to encourage social activities among neighbors and rescue the green lungs so important for cities, which in most cases are omitted in vertical condominium developments. The rest of the land has been designed as a large expanse of green areas with walkways.
ARCO Arquitectura Contemporánea's proposal for the Cenit 2 residential condominium development aims to offer a new alternative for the inhabitants of Chihuahua who are accustomed to living at home and not in buildings. The design presents 8 different configurations that adapt to the needs of future residents, favoring two-level units, so that they continue to have the feeling of home, in the comfort of a modern tower with all the services.
Location
Chihuahua, Chihuahua, México
Area
7, 830 m²
Date
2012



























