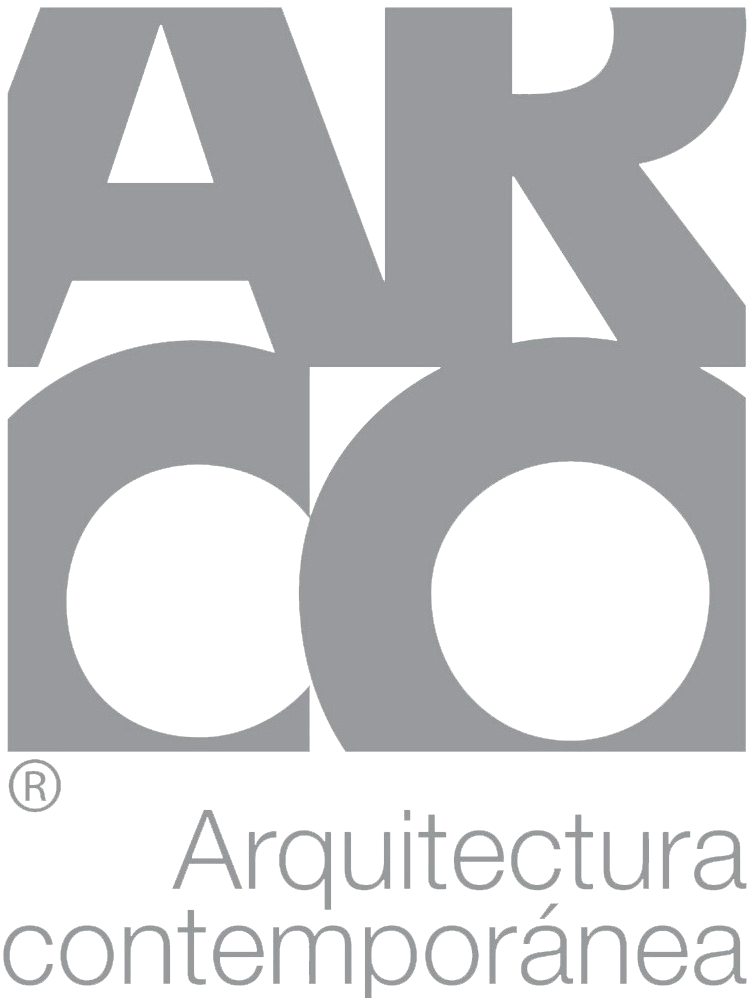Centro TK
For this shopping plaza, ARCO Arquitectura Contemporánea sought to achieve a project that, in addition to having an efficient commercial operation, also offered warmth, sobriety, elegance and good integration with the environment where it is located. An important aspect of the project was the design of large windows that expands the feeling of freedom of space and invites the visitor to see the product offering of each commercial line. The zoning of each area is in response to the functionality of the property.
This shopping center is developed in two horizontally separated bodies that are joined in the central part by the core of stairs and elevator. The project has a basement where the parking area is located that has capacity for 43 cars, employee changing rooms, toilets, service and cleaning areas, upstairs two levels of commerce and a roof terrace are developed.
On the ground floor there is the main access to the plaza that leads to six commercial premises that are located towards the façade of the main avenue. The upper floor has four commercial premises in which the same idea of integration is sought through terraces that also run along the main façade.
An interesting and different aspect in this area is that the project, in addition to contemplating a harmonious aesthetic design, was built with certain systems that contemplate a conscious and sustainable use of water. The plaza has an alternative system for reusing rainwater that is treated for use in toilets, cleaning and irrigation. In the ground floor parking areas, ecological concrete was used, which allows water to pass through, is 100% permeable, recovers groundwater, prevents flooding and prevents flooding, among other advantages.
Location
CDMX
Area
2, 374.08 m²
Date
2017








