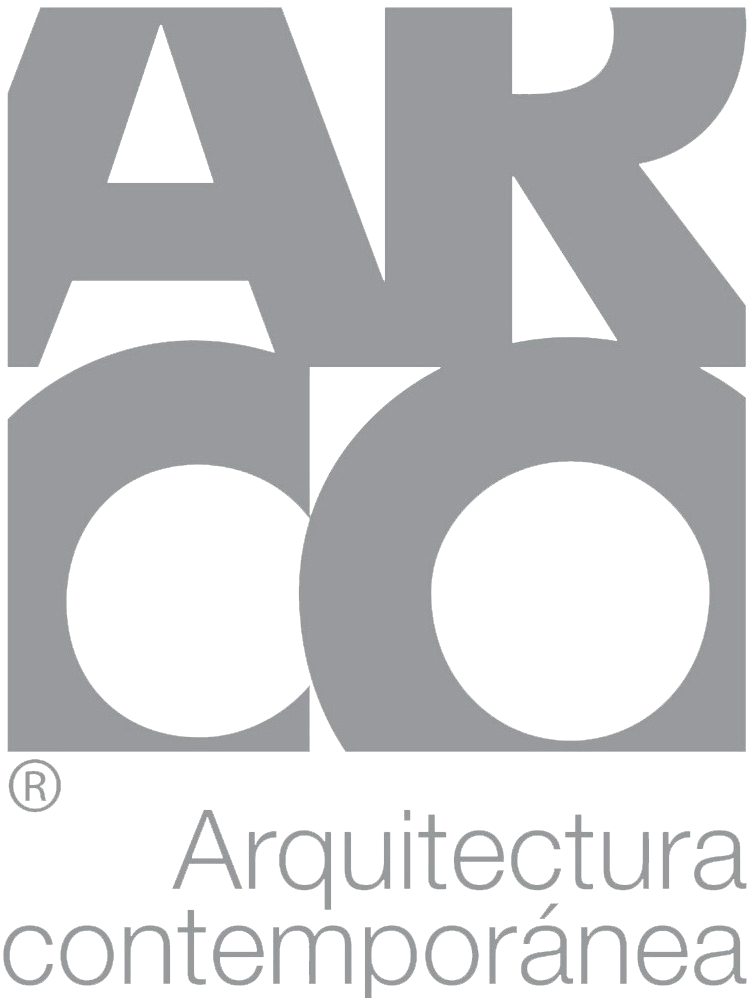Clínica Ultrabody
Located to the west of Mexico City where Paseo de la Reforma Avenue and Constituciónntes Avenue meet, we find the Lomas Altas clinic, said building integrating a novel project in one of its commercial premises near the reception area of the main lobby. body aesthetic clinics and other treatments of this nature.
In an area of 90 m2, the concept of “Ultra Body” is developed, a project where, with a limited palette of materials and the correct use of them, it is possible to reflect the freshness and flexibility of the spaces in addition to creating certain warm spots for give a balance between the sobriety and neatness of a purely clinical space.
This clinic is basically made up of the following areas:
The first is the public: this represents with greater emphasis the fresh and innovative image of the franchise and in turn is projected as the visual attraction of the place. The reception lobby and the waiting room are the areas where most of the visual load of the concept is concentrated, in turn architectural elements such as suspended ceilings covered with a skin of Venetian mosaic that project towards the main entrance manage to give the continuity of space towards the interior of the premises; The furniture specially designed for the display of treatment products and visually supported with LCD screens and graphic elements complement the general appearance of the clinic.
The clinical area is made up of the clinical spaces where the inspection, review and analysis of each patient will take place. It is generated from perfectly illuminated, comfortable, and fresh environments, respecting the privacy of each of them as much as possible. Here are housed an office, cabins equipped with high-tech equipment to carry out treatments, a studio where the patient's figure is studied through photography, and a transition area that runs along the cabins where they rest. of graphic elements in light boxes, images alluding to the theme are arranged. This area serves as a connector and nucleus of the clinic's activities. As complementary premises we have a dressing room and a bathroom to provide greater comfort to the user.
The language of forms, materials, the psychology of color and the play of transparencies conceived in space achieve communication with the outside to establish a dialogue; In turn, these elements are the link between clinic and user; The concept of the franchise is intentionally projected to the outside through the surfaces, planes and volumes that inside are transformed into the useful objects of the space, each one of them specifically related to the function they perform.
PHOTOGRAPHER: JAIME NAVARRO
Location
Av. Paseo de la Reforma y Constituyentes
Area
90 m²
Date
2006










