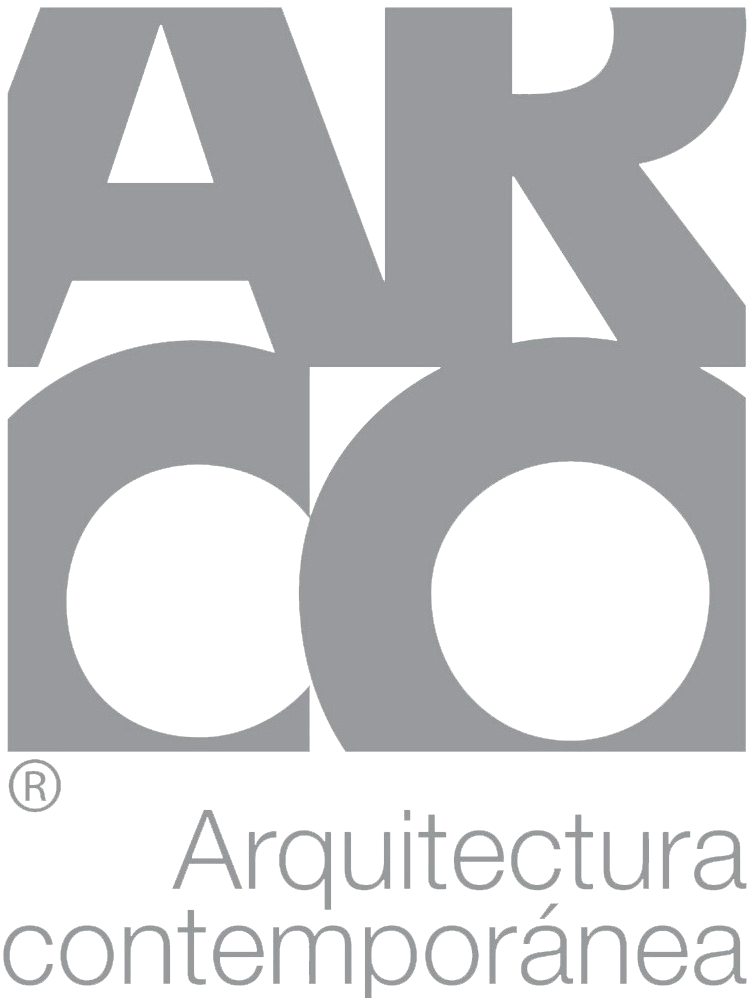Corporativo Ifahto
Teamwork, balance and flexibility are the elements that we take into consideration for the interior design of the offices of the IFAHTO agency whose mission is to provide excellent service to its clients in a creative way. From the main entrance you can clearly see what the agency is and what it believes in.
The color palette that was selected for the entire project is sober and neutral colors such as black and white predominate with their respective and very complete range of grays. The selection of colors allowed us to differentiate the spaces very well and in the different open areas elements such as: a green wall, a Zen garden, decorative graphic elements, blackboards and a colored inclined wall were incorporated, which together give it a personality. own to the agency.
The zoning studies helped define the main zones, which are: directors' offices, operational areas, services, common areas and circulations. The directors' offices were placed strategically since each of them monitors the activities of their respective area. The only difference with respect to the design guidelines used for the rest of the space is the increase in privacy due to the work carried out. In the operational area, an open design was developed to encourage teamwork and make the most of natural light, reducing energy consumption by a very significant percentage. The general services such as the printing area and site were located in the center to have easy access from any point and the dining room was located in the area with the lowest solar incidence so that it is always maintained at a good temperature.
The main circulation is perimeter and ends in the dining room. In the public part (lobby and waiting room) the color black predominates and white bands stand out that extend along the wall to the ceiling and end on the slab, making a conceptual representation of the famous phrase: the sky is the limit ( the sky is the limit) that describes the company's objectives.
Another important element inside this agency is the meeting room, a floating box that is higher than the rest of the space. The box is covered by a series of offset walls – which give the sensation of scales – covered with graphic images that provide movement and privacy at the same time. The entrance to this space fulfills the function of impact, due to the use of the scales, and as a waiting room. Continuing along a ramp you reach the interior where you receive a large open glass façade that gives great spaciousness and fantastic views of the interior of the space. On one side is a smaller meeting room that can be integrated or separated from the Zen garden by means of a curtain.
Innovation is one of the main axes of the agency and what defines its lifestyle. To emphasize it, light and flexible furniture was selected that adapts to the needs and dynamism of work, involving the user in the creation of a space that constantly changes. . The finishes selected for all areas maintain the selected palette and the sobriety that defines the project.
For the floors, only 3 types of finishes were selected: laminate for the management offices, carpet for the meeting room and epoxy floor for the rest of the areas. The use of ceilings is limited, to make the most of the height and the use of apparent installations to emphasize the environment.
The result is a quality, safe and functional space in which all consumption – from energy to resources – is conscious and efficient. It is a space that tells a complete and assertive story to visitors and generates the correct atmosphere for the development of the company's activities.
Photography: Jaime Navarro
Location
CDMX
Area
640 m²
Date
2011













