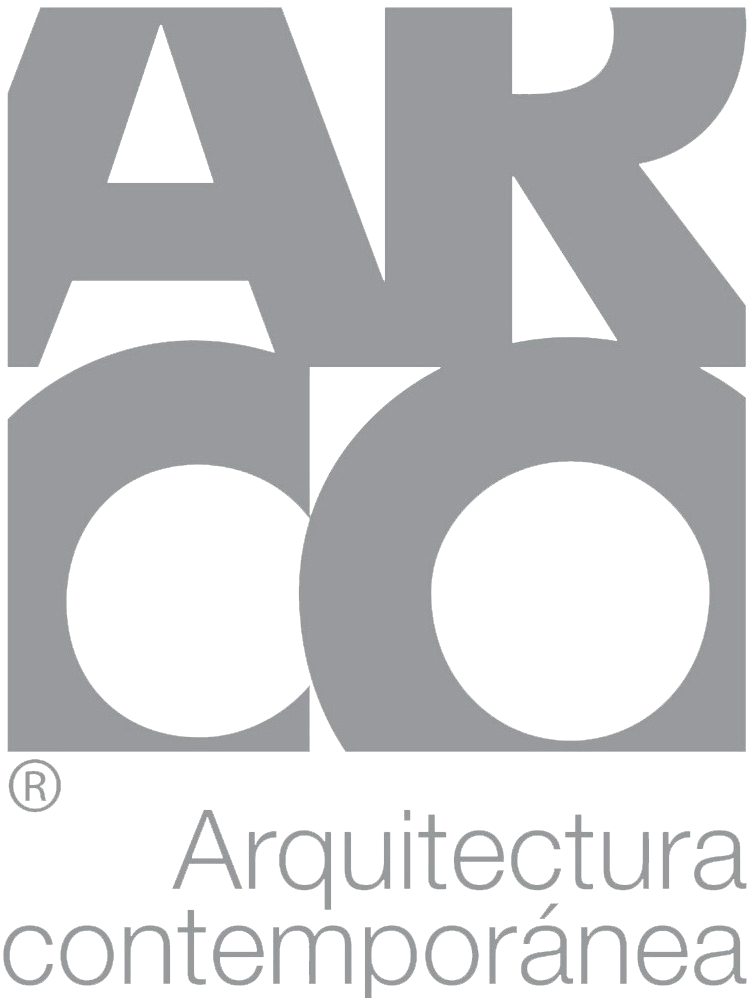Corporativo JYJ
This corporate project for a housing developer was adapted to an existing space in which a renovation was carried out that, in addition to making important improvements to the company's image, generated a fresh and current space that meets all the operational needs raised in the program.
The private ones were located in a perimeter way on the facades of the space, for which the gate of the private ones was designed with a lot of transparency to have privacy and not block the passage of light to the operational area, in addition to developing a dynamic graphic that It gives continuity to the entire space.
The ceiling design receives the lighting allowing a play of volumes that, through its movement, generates different heights and organizes the necessary luminaires so that each of the spaces works efficiently. The material palette is based on porcelain tile on the floors, porcelain walls with graphics and a selection of paint tones on the walls to distinguish each area.
Photography: Claudia Hans
Location
CDMX
Area
200 m²
Date
2014







