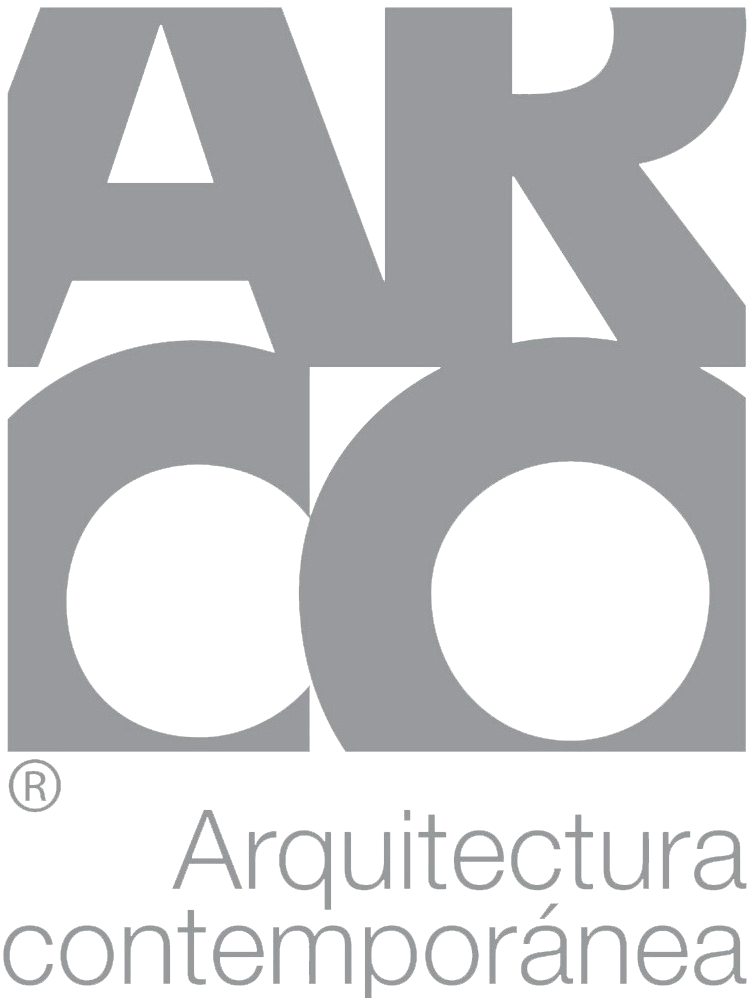Corporativo P10
The development of this project is focused on the creation of a large office to be used by a single person. In addition to achieving an environment with a very masculine character, it was very important to consider all the necessary areas within this magnificent private space to create a friendly and functional environment.
The work area was defined with the desk and the essential elements for the development of all the executive's activities. There is also a boardroom that was made of a residential type, looking for a place to hold work and social meetings as appropriate. the case. A large screen was included to be able to present or have remote meetings in a very comfortable and casual way. The meeting table is also part of the set and the client also requested a full bathroom within the same space. The space allowed us to achieve a very integrated office, without divisions, a very spacious private room with direct access to a pleasant terrace.
An anteroom was created with the aim of having enough space for future growth of operational elements in a face-to-face format and that also fulfills the function of receiving visitors, for which a station was defined for assistance and/or reception staff. Throughout the area we sought to have a very simple and functional configuration in accordance with the concept of the entire project.
The height was made the most of and a selection of materials was made that harmonized with the casual and cozy atmosphere. Textures were played with through wooden slats on certain walls, others with a partition-type façade to achieve a slightly more rustic accent, connecting the vintage-type accents and the simplicity of the timeless context.
The color palette is neutral, for the floors a vinyl material with a wood appearance was selected that has interesting acoustic properties, in addition to being very easy to install and having basic maintenance. The armchairs stand out discreetly with their camel-colored leather, nuanced by the terracotta of the partition and the gray and neutral tones of the painted walls, highlighting the nature of the engineered stave wood of the lambrines.
Photography: Jaime Navarro
Location
CDMX
Area
132 m²
Date
2021












