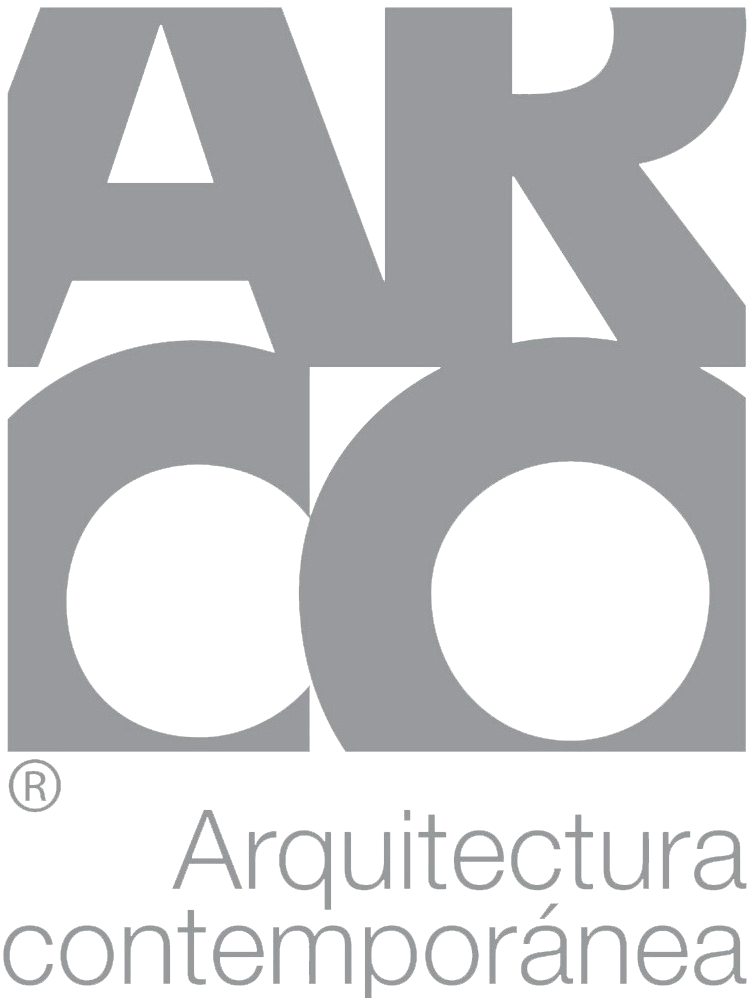DEPARTAMENTO ACUEDUCTO
The remodeling project of the Acueducto apartment is developed in 190m2 of total area, for a family of 3 people. Nothing was preserved from the proposal at the beginning, with the objective being a complete remodeling of all areas of the apartment to feel like a completely new home in a building that dates back to the 90s.
The ARCO Arquitectura Contemporánea team achieved warm atmospheres in all areas of the apartment, including, as in the case of the living room and the master bedroom, an elegant and sober touch. These sensations are obtained thanks to the ideal combination of materials both in walls and floors and in the selection of materials for the designed or specified furniture. The main material chosen is an oak slat for floors and wall slats, combining with a neutral gray palette, and American walnut carpentry. In some spaces the color blue gives an accent of color and contrast.
In addition to the selection of wood and furniture, stone materials are an important finish for bathroom countertops and dining room furniture. The selection of decorative luminaires is a complement to the general lighting that highlights certain furniture and spaces. On some walls they used textured wallpaper as finishing touches. Architects Bernardo and José Lew had the opportunity to design part of the new furniture, which allowed them to have an ideal product tailored to their clients.
The result that ARCO Arquitectura Contemporánea achieved is a modern but timeless space, with the aim that neither the colors nor the furniture get tired quickly, a design that lasts.
Photography: Claudia Hans
Location
CDMX
Area
190 m²
Date
190 m²












