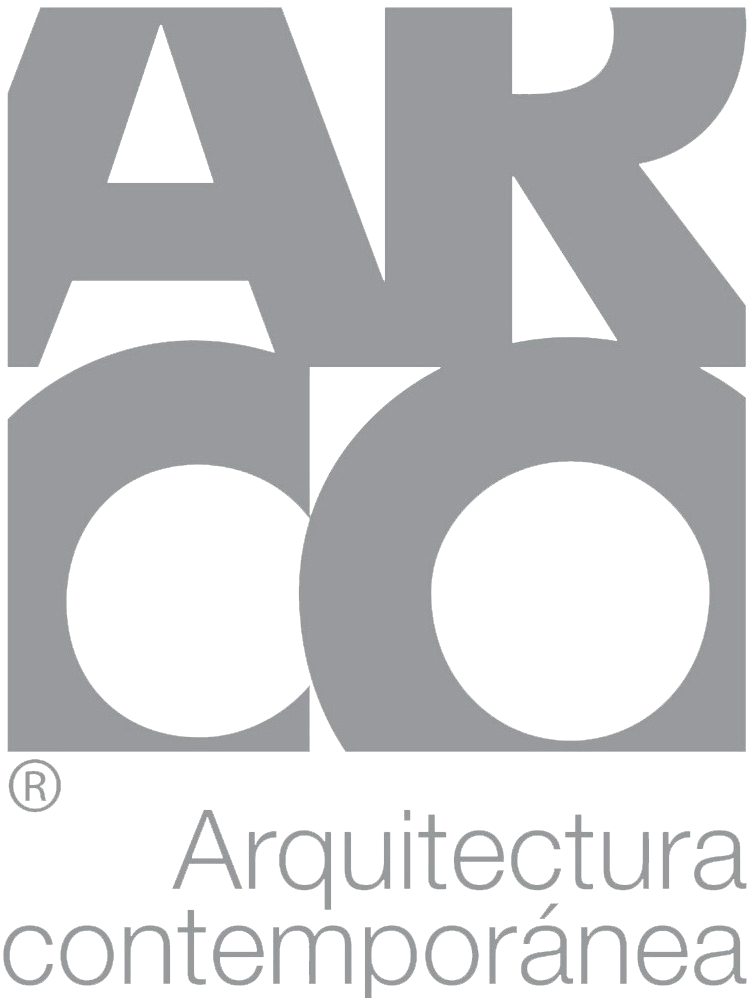PH MS
A new image for the rest and private areas is the objective of the project for this department whose original design was carried out in the 90s. The proposal included a work plan in which demolitions were not considered and the different activities were organized accordingly. to a strict itinerary so as not to disrupt the lives of its inhabitants.
The change ushered in warm, very elegant spaces with an atmosphere in which the passage of time will be almost imperceptible and will remain valid for a couple of decades. The nature of the materials and their combination were privileged to achieve the integral element that gives meaning to all spaces. Travertine marble, granite, walnut wood and precomposed wood were combined achieving a perfect balance.
Lighting is the central element since the design and technology were sought to ensure that each of the spaces can control the intensities and combinations to enjoy endless atmospheres. The above was achieved with an automation system that also controls the electric curtains.
PHOTOGRAPHER: CLAUDIA HANS
Location
CDMX
Area
120 m²
Date
2015









