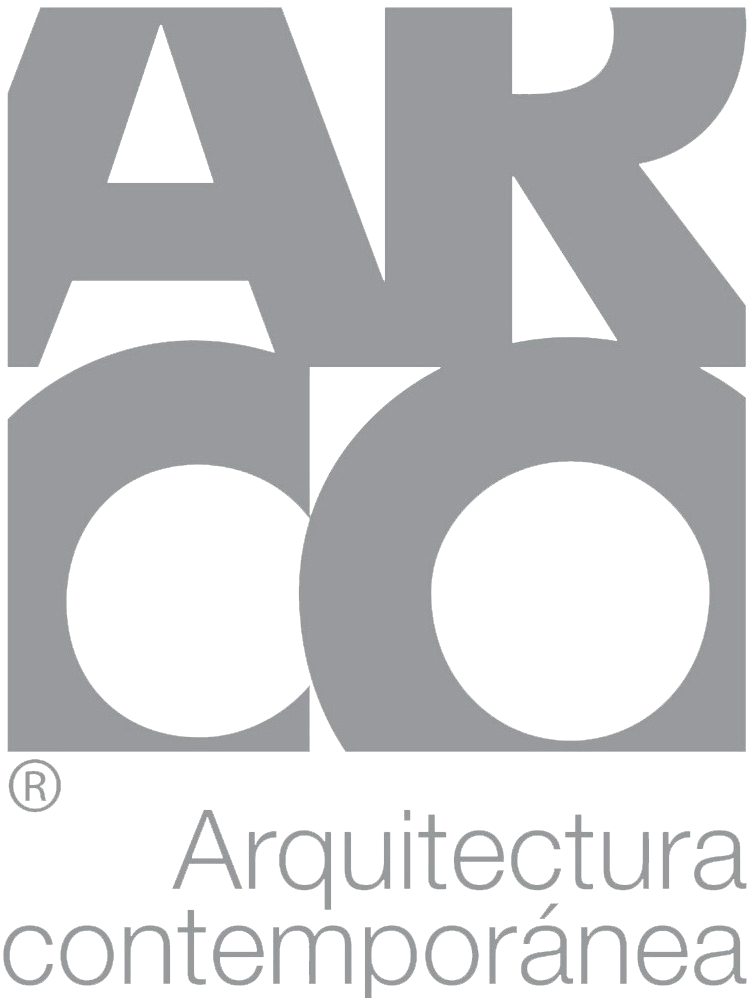Penthose Torre A Residencial las Nubes
In addition to the privileged location of this penthouse, located in Tower A of the Las Nubes residential complex, this generous space has a large mezzanine without structural elements that fragment the areas. It has two levels, the social and service areas were located on the first level and the private areas on the second. It has four terraces that communicate with the most important areas through floor-to-ceiling windows and on the central terraces the windows are double height.
The axis of the space is the lobbies to which the elevators reach and where a helical staircase was also located, lined with zebrawood and cream ivory marble, with tempered glass railings, to join the two levels. The project stands out for the functionality of the space in a contemporary design that is integrated through important architectural elements.
On the ground floor, ivory cream marble was selected for walls and floors, which was combined with some zebrawood lambrines to hide some doors and storage areas. On the upper floor, a sliding door made of zebrawood and textured acrylic was placed to divide the public area from the private area. Oak staves were used for all the floors and in the family room, which has double height, a large red box with perforations was suspended that allows natural light to pass through during the day and at night it is illuminated with indirect light, creating a very cozy atmosphere.
The Las Nubes residential complex was recognized with the IMEI award and has the most advanced technology for the rational consumption of all resources. The penthouse has also been fitted out to standard and has lighting controls, 6 zone distributed audio, motorized blinds and central air conditioning system.
Photography: Jaime Navarro
Location
CDMX
Area
550 +100 m² de terrazas
Date
2003 - 2005
















