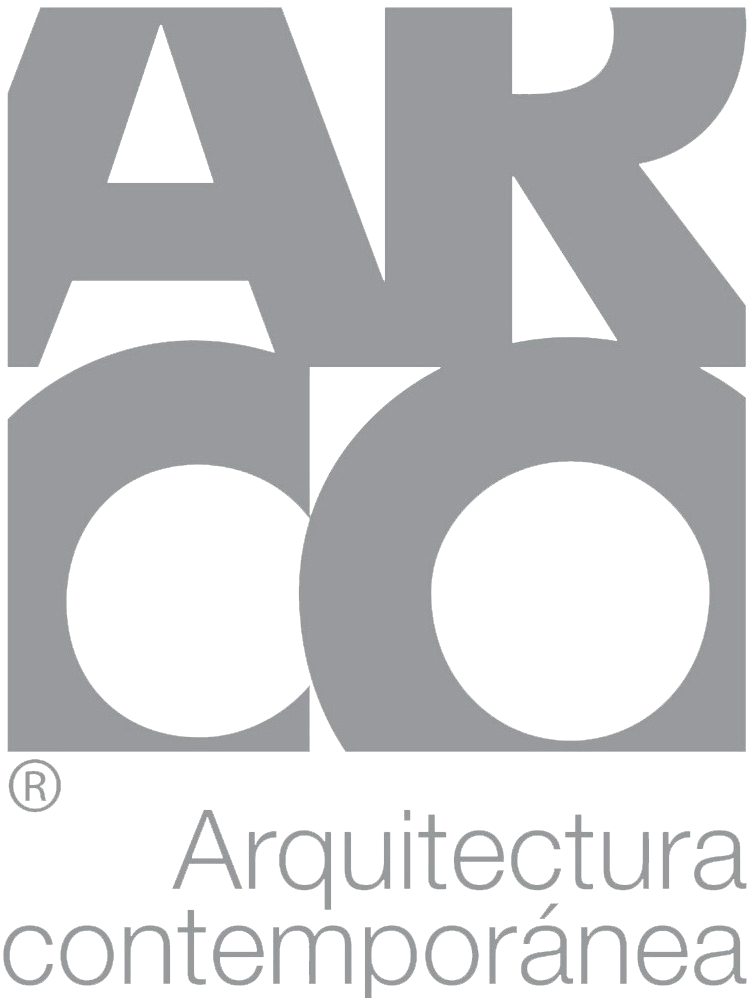Penthouse Vista Real 1
The concept of the project creates serene and minimalist environments, always seeking a visual finish within the route of the department. An important aspect is the living-dining-breakfast space, which is fully integrated. The height and a half of this area was used to create a spoiler-type ceiling that goes from the highest point of the apartment down with a slight curve. The space is integrated as a single area, and there is only a division between the main dining room and the breakfast room.
To divide this space, a screen was designed that could have movement if desired, in such a way that the space can be adapted from being separated by this screen type screen, or opened completely to join both dining rooms and integrate the space. In addition, the screen can be arranged in such a way as to open only a certain part of it to highlight some detail or finish of the apartment.
The toilet functions as a backup to the access hall, and creates a circulation corridor at the back so that we do not have to access the dining room area if one wishes to go to the kitchen. This hallway has two visual finishes at both ends and a lambrin was designed based on wood, ceramic glass and aluminum that integrates part of the lighting through flying buttresses that emerge from the wooden panels. Light becomes very important, the lighting controls are automated, and different scenes can be created in the apartment, and during the day the apartment is bathed in natural light throughout the large window in the living-dining room that takes advantage of spectacular views of the Club de Golf.
At the other end of the hallway, there is a sliding door, which allows the private area to be separated from the social area, and the TV studio functions as a lobby and distribution center for the bedrooms. On the other hand, we sought to manage a concept of horizontality that is repeated in various details of the apartment, such as the niches, the doors, the furniture and the screen. The decoration is somewhat minimalist without falling into the cold, they tried to create cozy spaces.
PHOTOGRAPHER: ARCO ARQUITECTURA CONTEMPORANEA
Location
Interlomas México
Area
20 m²
Date
2002










