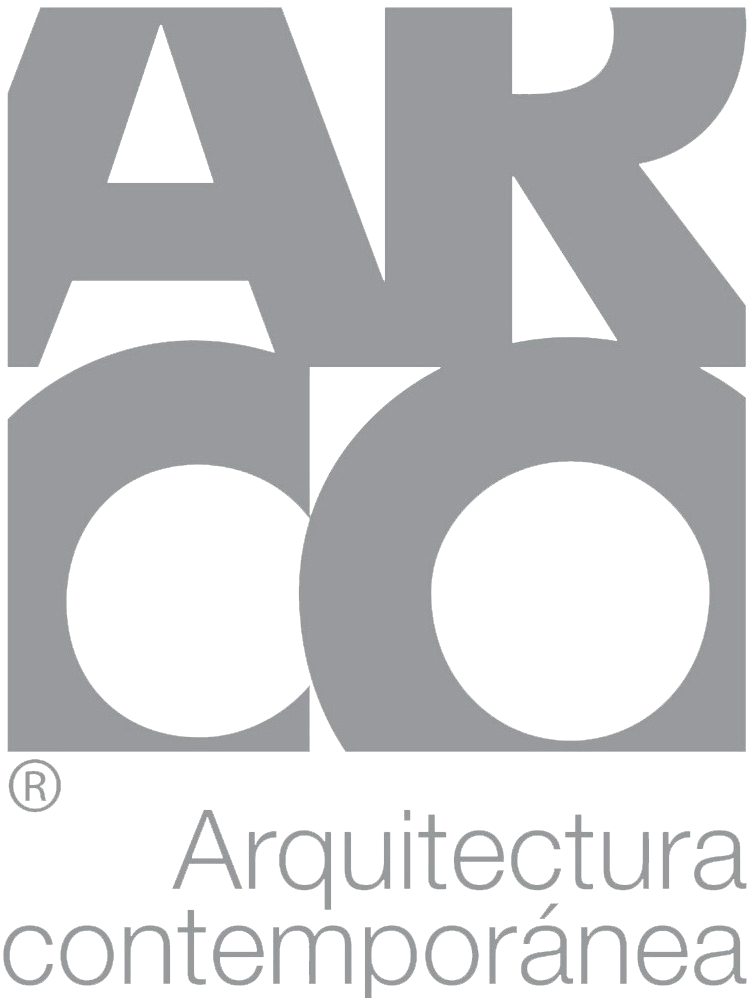Skyview del Valle
In this project, the design of the common areas of the Skyview residential complex located in the Valle neighborhood in Mexico City was carried out. The spaces are: lobby, gym, playroom, SPA, pool and general circulations. The overall result maintains the contemporary atmosphere of the entire complex, but with special elements in each space to create the functional individuality of each one.
In the lobby, natural finishes such as marble, stone and wood were used to generate a monochromatic environment in which the characteristics of each of them stand out. The marble vein generates a pattern that accentuates the furniture and contrasts with the ceiling. The representative elements of this space are the reception furniture made in a single piece of black limestone. The mailboxes for each department are located on the wall behind the reception. The lighting in this area is indirect and some suspended and floor lamps were used to intensify the warmth.
For circulation, the walls were painted a neutral color and to provide lighting to the hallways, special designed lamps were made. The metal ceiling combines with the signage elements that were made in typography cut out of steel to harmonize with the atmosphere of the entire project.
The gym was located next to the pool terrace, the floors are made of dark wood and the gates are made with aluminum profiles and large glass to take advantage of the magnificent views. The pool is covered and has a rectangular shape. The lighting and special outdoor furniture are the perfect complement for this space from which you can also enjoy the majestic views.
In the playroom, different combinations of color and organic shapes were used for each wall. The floor is also a large collage of colors made of a vinyl material that is soft, resistant and very hygienic so that children can enjoy in total freedom and let their imagination fly in the various activities that can be carried out in this space.
In the SPA, stone materials were used such as black flagstone on the walls and flamed granite on the floors. The bathroom doors are made of tempered glass and special contemporary-style furniture was designed to summarize a healthcare space that also has sensational views. It has a relaxation area with a jacuzzi and a rest room.
Photography: Jaime Navarro
CDMX
Location
Area
660 m²
Date
2011


















